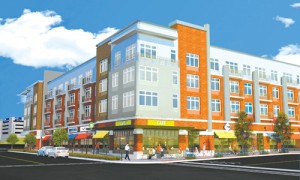

By Ron Leir
HARRISON –
Work is nearing completion on the first phase of this town’s second major waterfront redevelopment project, the 275-unit Harrison Commons residential/retail complex.
The previously developed River Park at Harrison, on First St., received Planning Board approval last month for a second phase of more than 300 new apartments on the site of the GEO Specialty Chemical plant, but no starting date has yet been set for that project.
A tour of the Harrison Commons tract, however, shows construction moving at a fast pace to accommodate a projected fall occupancy.
A website newly posted by the developers now lists the project as “Harrison Station” – just across the street from the Harrison PATH station at 300 Somerset St. – and describes it as “a stunning new luxury rental development featuring spacious layouts, soaring windows, chef-inspired kitchens, and stylistic designer finishes . . .”
All apartments are being equipped with washers and dryers and air-conditioning; the lobby will be staffed by a doorman; a management office will be on site.
To read the full story, see this week’s issue of The Observer.
